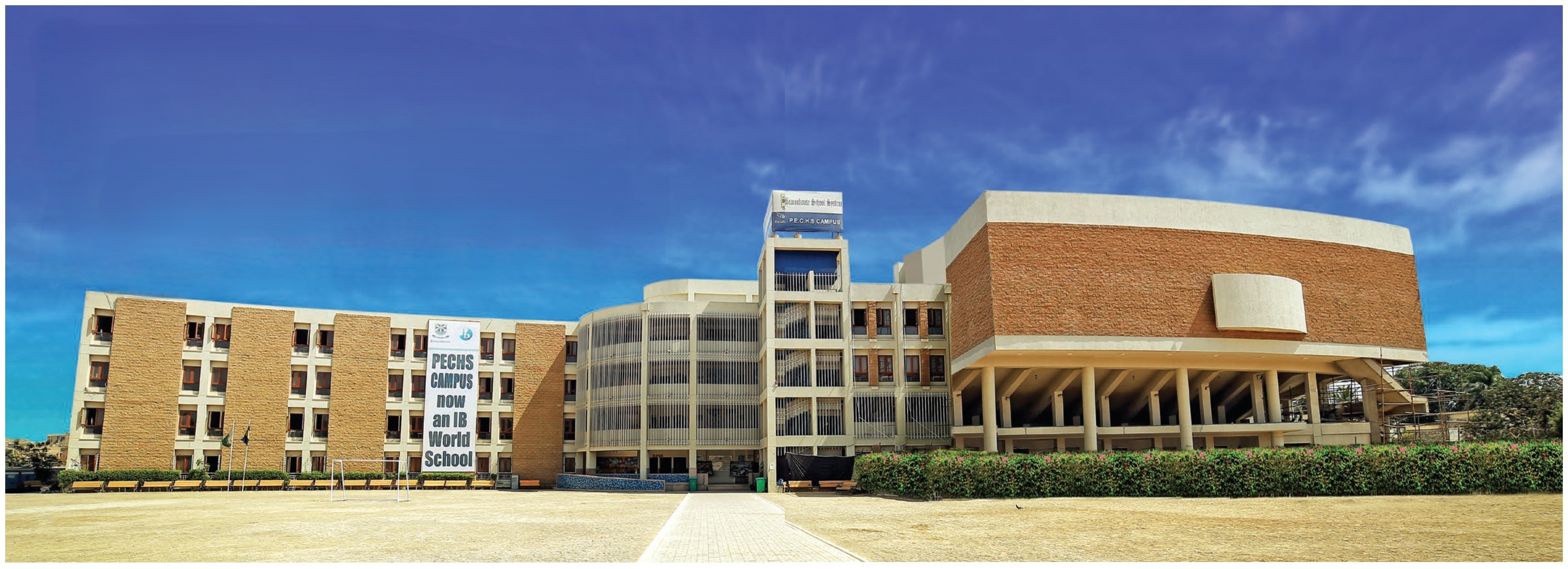


Total Construction has been employed to construct Generations School System near S.I.T.E Area. Phase I of the same facility has been constructed. Generations School System is an award-winning design. The scope of works includes an academic block, well equipped and state-of-the-art gymnasium, a high user capacity auditorium, library and a basement for parking catering to growing students requirement.
Academic block consists of four floors having 40 spacious classrooms on each floor accommodating 30 students in each class. The details and design language of the academic block in Phase II compliment the details used in Phase I academic block. The 60,000 sft area of the academic block has granolithic flooring and 45,000 sft of granite flooring; whereas, porcelain tiles are used for dado in the academic block. The circular drum structure of building requires great expertise for designing formwork as slabs, beams, and ramps have to be circular. Every room in the drum structure is at a different level. To add more flair to the structure, a spiral ramp has been constructed instead of stairs in Auditorium. The rooftop of auditorium there will have a playground with running track facility.
location
S.I.T.E, Karachi
sector
Civil,Interior
Architects
TAQ Associates
Area
400,000 sft
Our post-construction services gives you peace of mind knowing that we are still here for you even after.